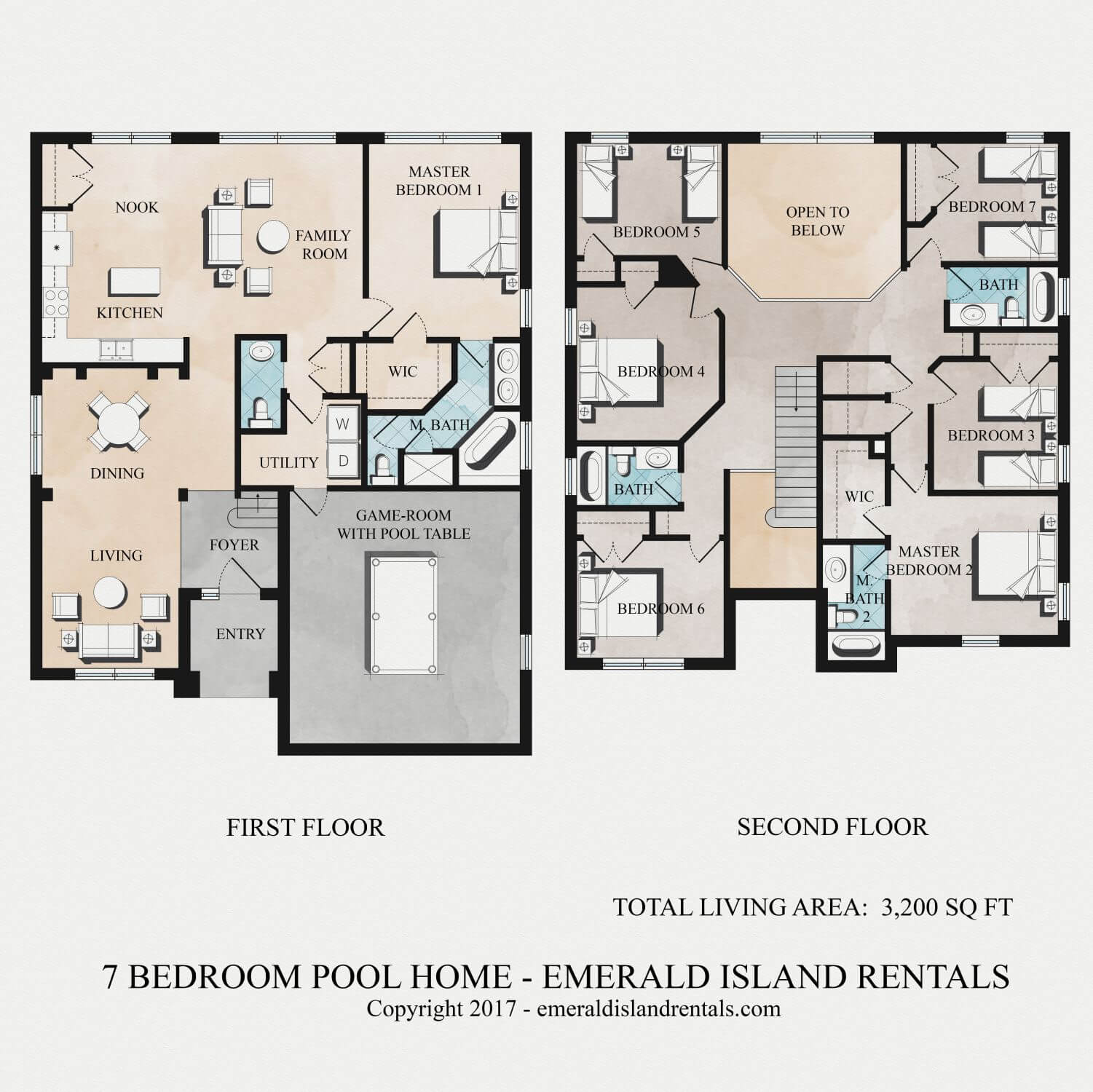Mufasa's Magic: Villa Floor Plan
Spacious Mufasa's Magic villa (7 bedroom) in Emerald Island Resort
Designed to be spacious and affordable, offering you a resort living experience near Disney World, the spacious villa presents an open and grand floor plan that is ideal for three families. Spacious family and living areas, open-plan kitchen, and multiple en-suite bedrooms are key features of this model. This Emerald Island resort vacation home is a perfect blend of size and function at an affordable pricing. Spacious and open, this vacation home offers an affordable space for multi-family travelers. This vacation rental home also offers a private swimming pool large enough to cool off from the heat after a busy day at one of the Orlando attractions. The backyard pool is enclosed with screen to keep mosquitoes and other bugs out.

Mufasa's Magic Vacation Home - Bedroom Configuration
Everything you need in an Orlando vacation home whether you are renting for a few days or a few weeks has been fitted in this beautiful Mufasa's Magic villa. The layout of this vacation home exceeds the functional needs with an open living area overlooking the private pool, seven bedrooms served by 4.5 bathrooms and a covered lanai. This vacation home provides adequate space for family bonding and relaxation without being cramped.
-
🛏️ First Floor:
- Master Suite (En-Suite): King bed
- Living Room, Sleeper Sofa
-
🛏️ Second Floor:
- Master Bedroom 2 (En-Suite): Queen bed and a full size crib
- Bedroom 3 (Kids Bedroom, Princess theme): Two, twin beds
- Bedroom 4 (Kids/Grand Parents Bedroom): One full bed
- Bedroom 5 (Kids Bedroom): Twin/twin bunk bed and a twin bed
- Bedroom 6 (Master Bedroom): Queen bed
- Bedroom 7 (Kids Bedroom): Twin/twin bunk bed and a twin bed
Guest Comments