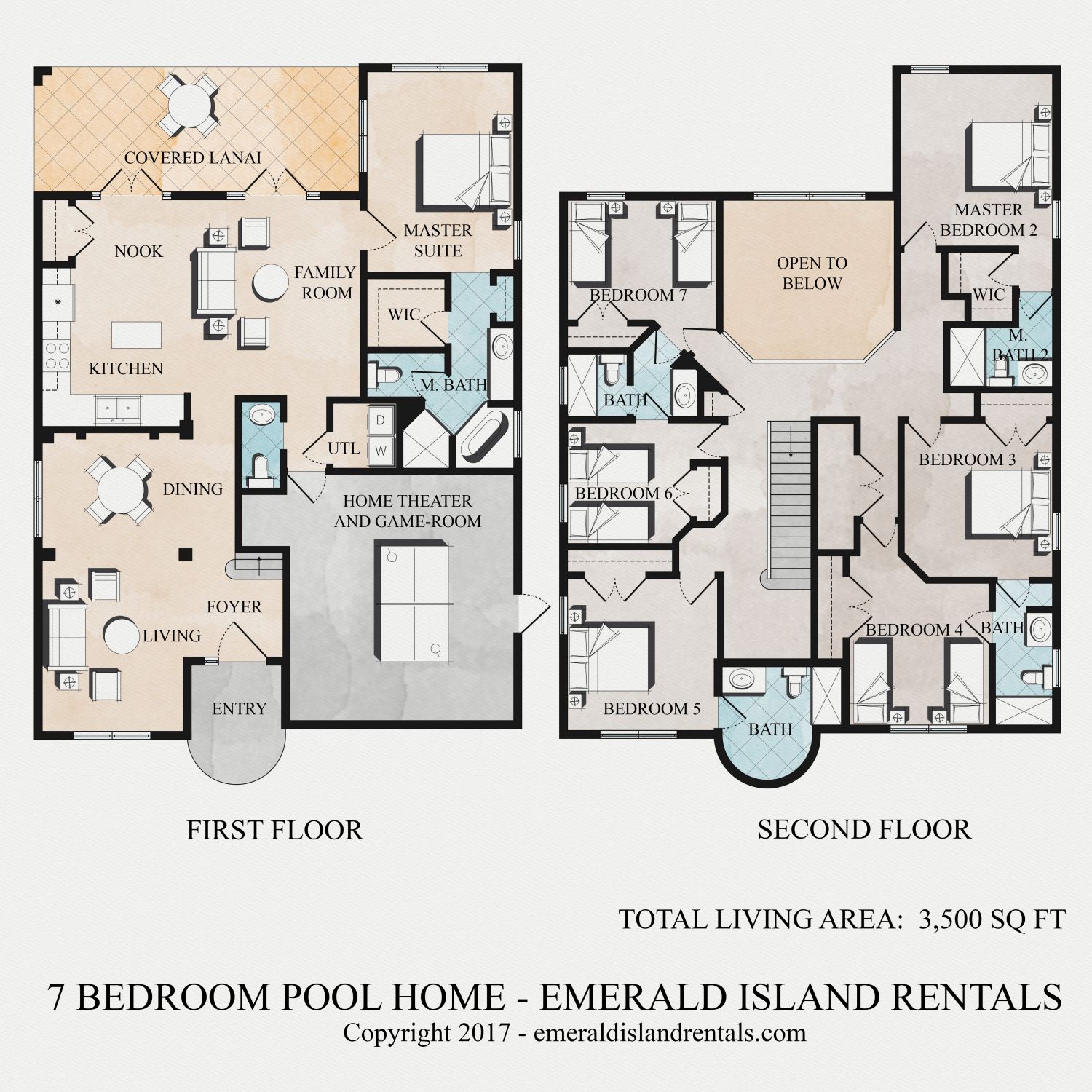Dory's Magic: Villa Floor Plan
Spacious Dory's Magic villa (7 bedroom) in Emerald Island Resort
Designed to be spacious and affordable, offering you a resort living experience near Disney World, the spacious villa presents an open and grand floor plan that is ideal for three families. Spacious family and living areas, open-plan kitchen, and multiple en-suite bedrooms are key features of this model. This Emerald Island resort vacation home is a perfect blend of size and function at an affordable pricing. Spacious and open, this vacation home offers an affordable space for multi-family travelers. This vacation rental home also offers a private swimming pool large enough to cool off from the heat after a busy day at one of the Orlando attractions. The backyard pool is enclosed with screen to keep mosquitoes and other bugs out.

Villa Layout & Bedroom Configuration
This vacation rental near Disney World offers the perfect blend of size, function, and affordability. Whether you're planning a short getaway or an extended stay, Dory's Magic Villa ensures a comfortable, relaxing, and memorable Orlando vacation.
🛏️ First Floor:
- Master Suite (En-Suite) – King bed
🛏️ Second Floor:
- Bedroom 2: Beauty and the Beast-Themed En-Suite: King bed + full-size crib
- Bedroom 3: King bed, direct access to Jack & Jill Bathroom #1
- Bedroom 4: Dory-themed kids bedroom – Twin-over-twin bunk bed + twin bed, direct access to Jack & Jill Bathroom #1
- Bedroom 5: Master Suite (En-Suite) – King bed
- Bedroom 6: Harry Potter-themed kids' bedroom – Two twin beds, direct access to Jack & Jill Bathroom #2
- Bedroom 7: Cars-themed kids' bedroom – Twin-over-twin bunk bed + twin bed, direct access to Jack & Jill Bathroom #2
Guest Comments